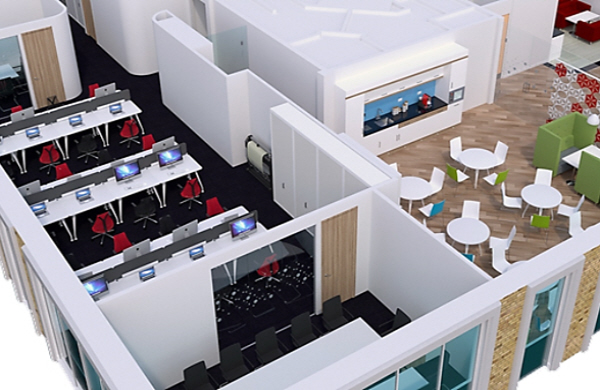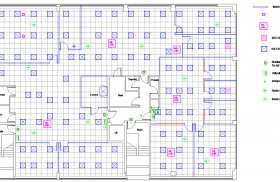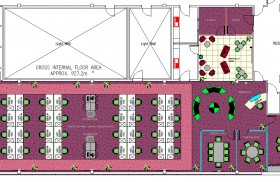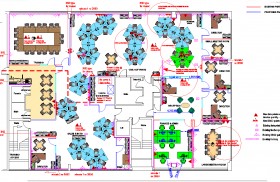
design
Addvance assists companies at all stages of the office planning process. An agreed customer brief forms the basis for office layout and space planning.
Addvance provides accurate drawings for planning approvals; license agreements and working drawings. All key architectural and M&E features (A/C & Heating, Fire Control, Power and Data, and Lighting etc) are included.
In addition, we have compiled a series of checklists to assist companies at all stages of the office planning process. This information is then translated into an agreed customer brief which forms the basis for office layout and space planning.
full measured building surveys
This provides accurate drawings for planning approvals, license agreements and working drawings.
office space planning & design
Completed using AutoCad (both in house and through full time designers), plans can be presented as: 2D drawings up to A0 size 3D drawings 3D Virtual Reality renders
working drawings
Set out drawings showing partition set out, power and data, reflected ceilings, building control requirements. For these we liaise with mechanical and electrical engineers and structural surveyors, which helps maintain building integrity and performance.
- Measured Building Surveys, Cad Outlines, M&E Services
- Space Planning
- Workplace Analysis
- Visualisation
- Finishes
- Working Drawings


