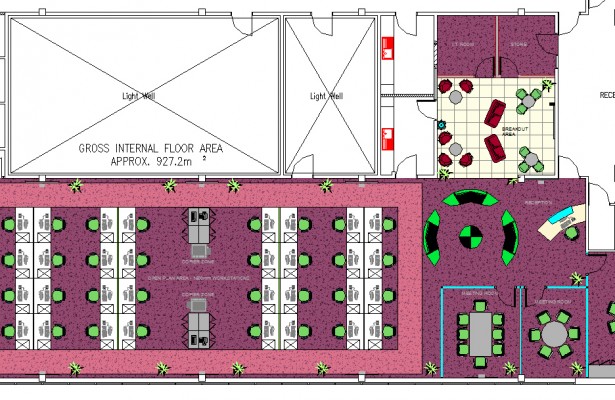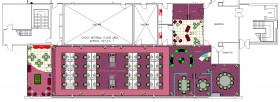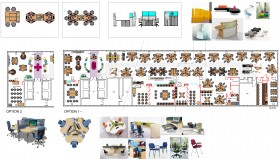
office space planning & design
Completed using AutoCad (both in house and through full time designers), plans can be presented as:
- 2D drawings up to A0 size
- 3D drawings
- 3D Virtual Reality renders
- Office Design, Finishes & Visualisation
- Project Specification
- Compliance & Approval
- Health & Safety
- Project & Contract Management
- Fit Out & Implementation
- Office and Specialist furniture
- Educational, Commercial & Specialist Projects
- Ongoing Support & Logistics
Find out more about:

